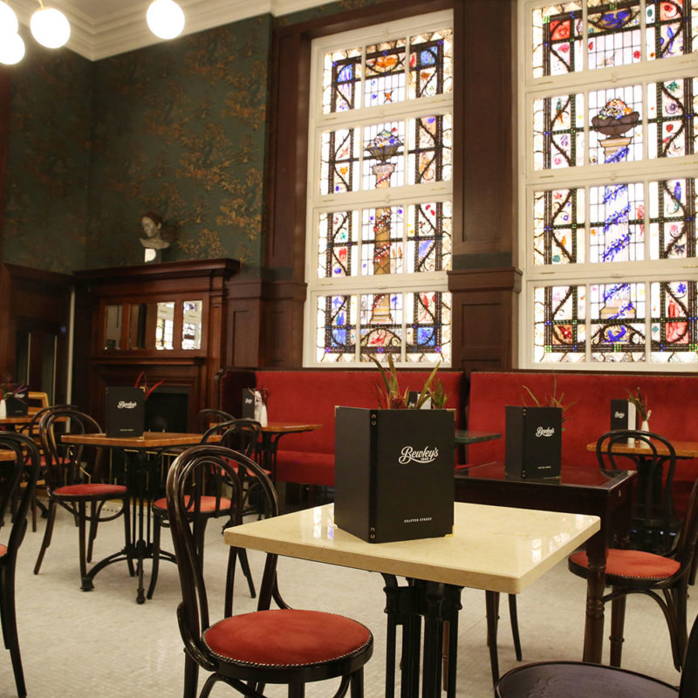
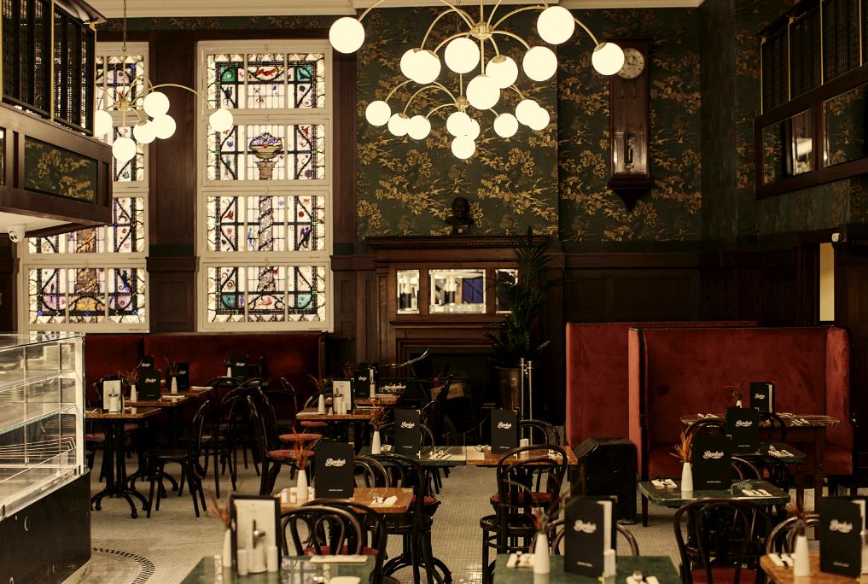
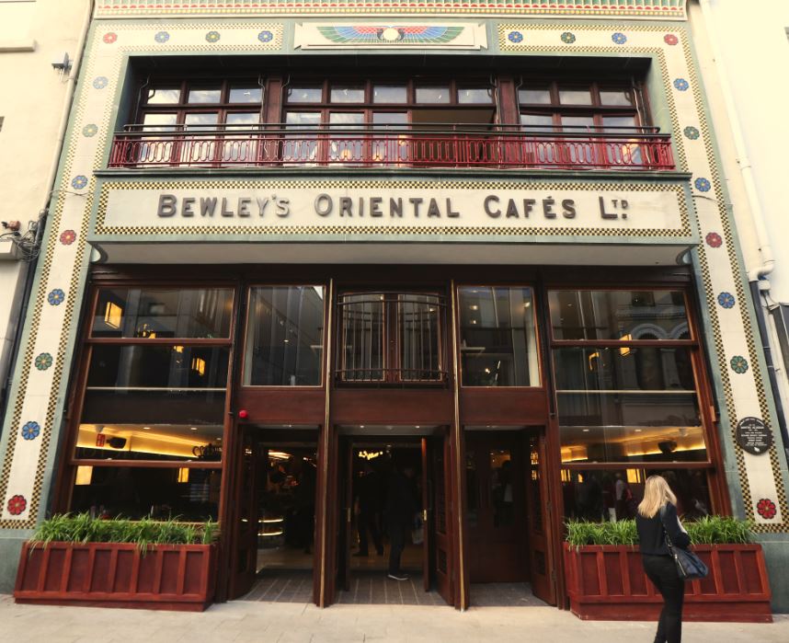
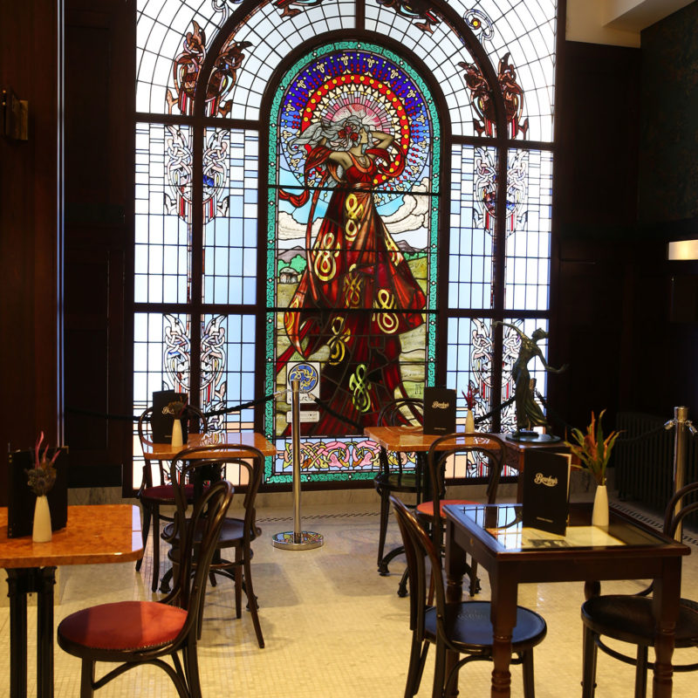
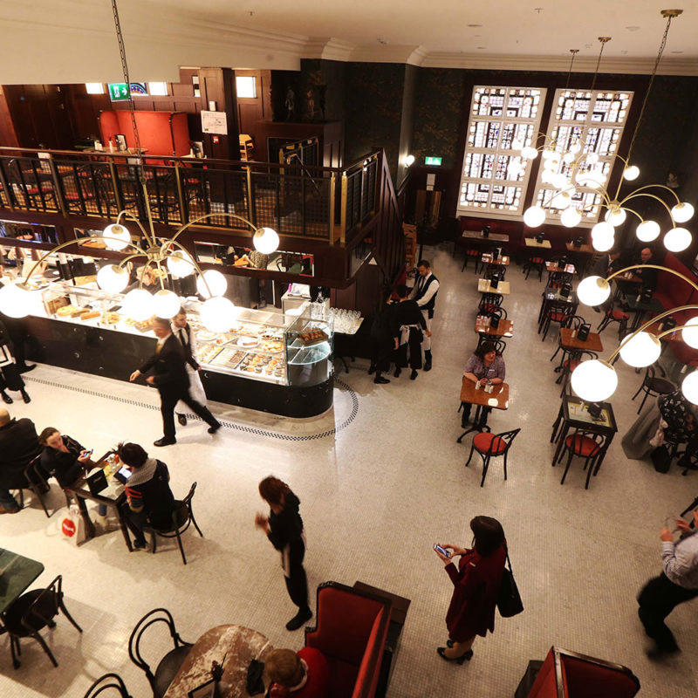
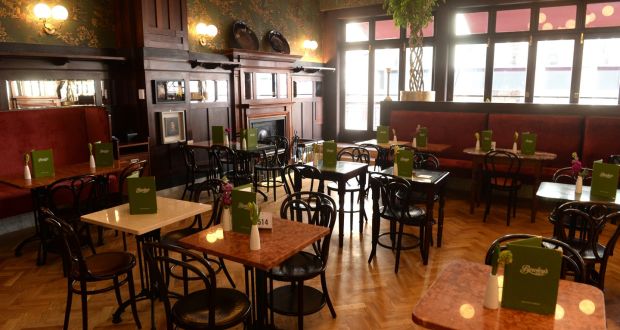

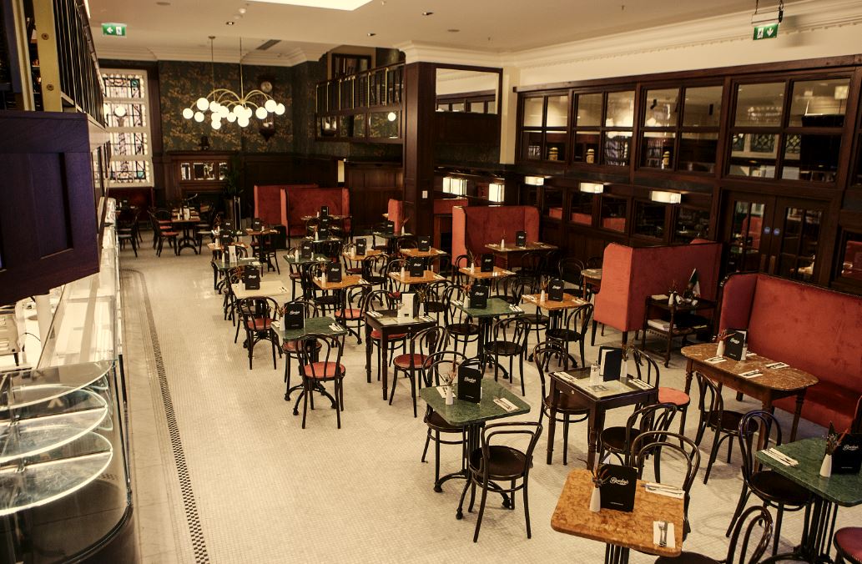
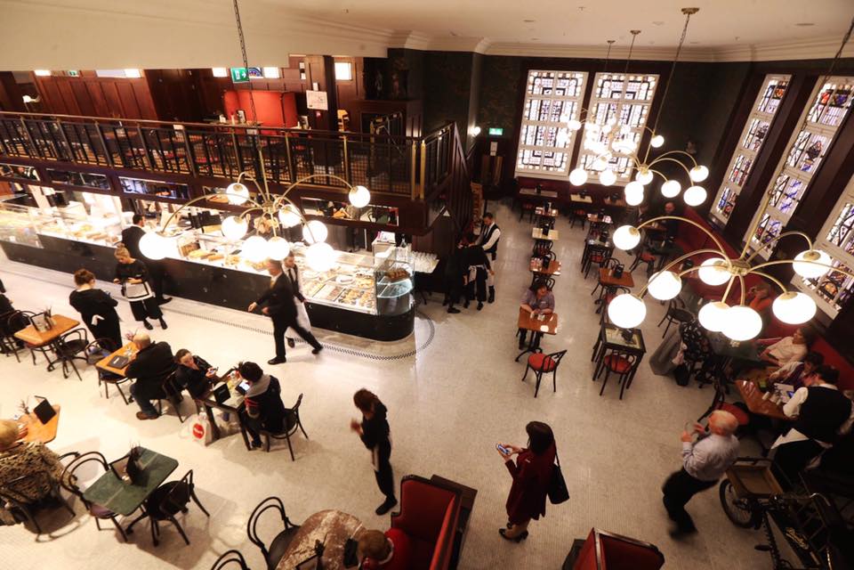
Bewleys
Project Name: Bewleys
Contractor: Flynn Management & Contractors
Architect / Designer: Gilligan Architects
Location: Grafton Street, Dublin 2
Project Value: €1.8M
Project Features:
- Stairs, Balustrades & Handrails
- Screens
- Doors
- Wait Stations
- Glass Display Units & Cabinets
- Integration of stone works, metal works and glass works
- Timber Wall Panelling
- Fireplaces
- Upholstered Banquettes & Bench Seating
Project overview:
Working with Flynn Management & Contractors and Gilligan Architects, Truwood completed the specialist joinery and associated works package for this iconic Dublin Café.
Located on Dublin’s busy Grafton Street, Truwoods package included the following elements; joinery, metalworks, glassworks, stoneworks and upholstery to the Harry Clarke Room, the Mezzanine level, the Chocolate Factory, Upper Whytes, James Joyce Room and the Winter Garden.
The completed works carried out by Truwood can be seen immediately upon entering Bewleys. Welcomed by the Café and Bakery, the attention to detail is evident and the unique elements from the original café including the Harry Clarke windows, the banquettes and the open fireplaces which have been restored work seamlessly together with the new.

