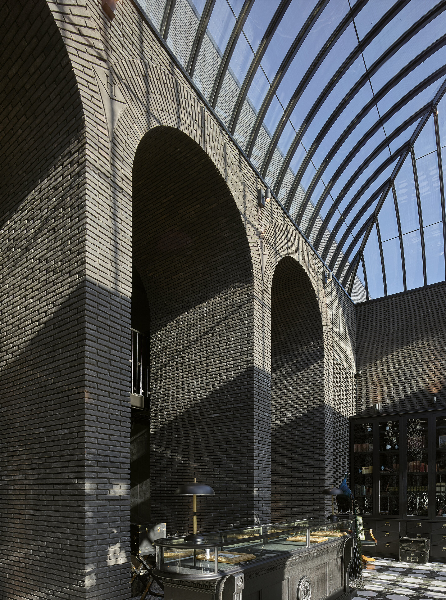
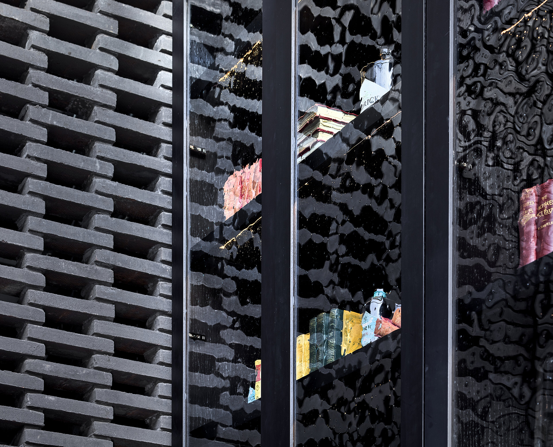
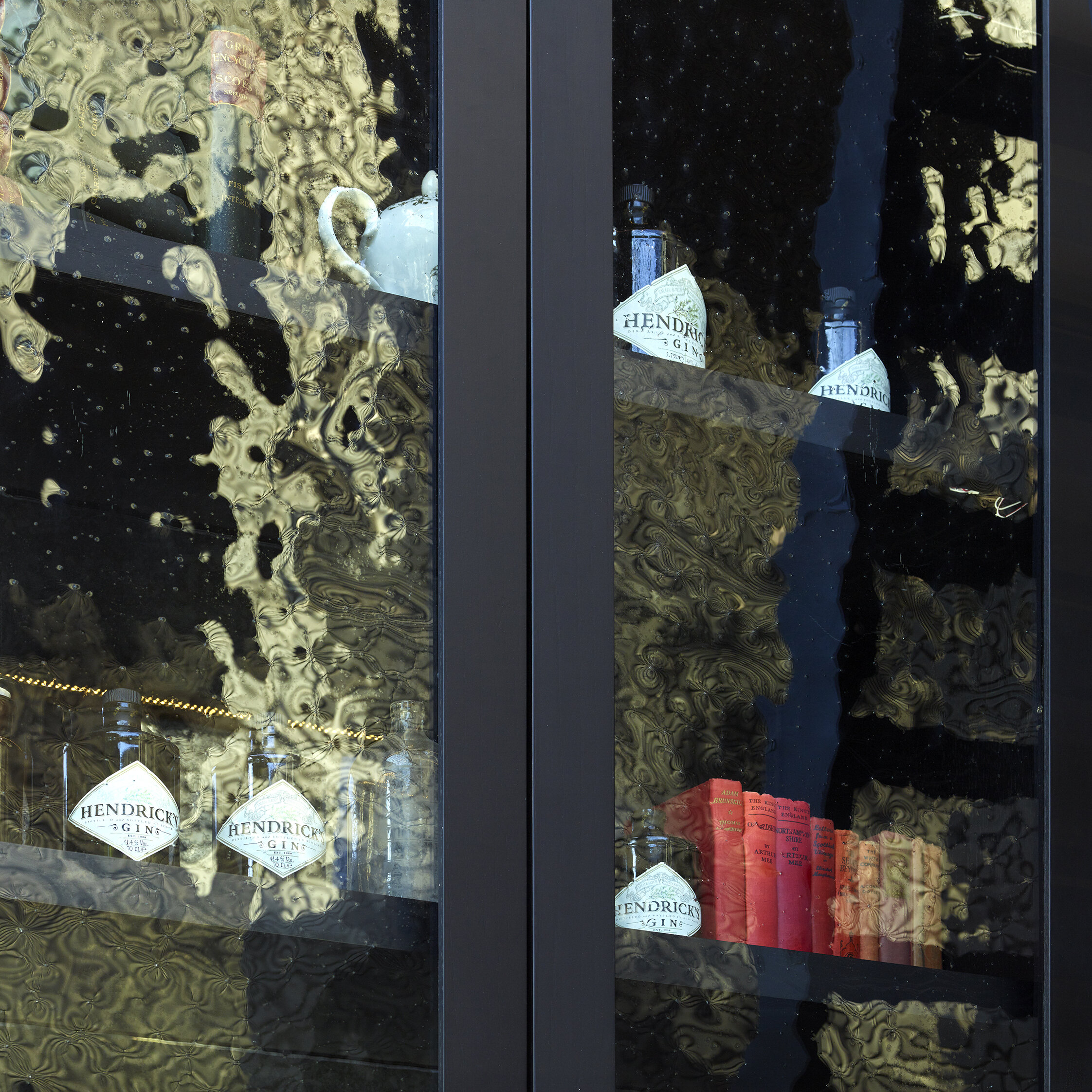
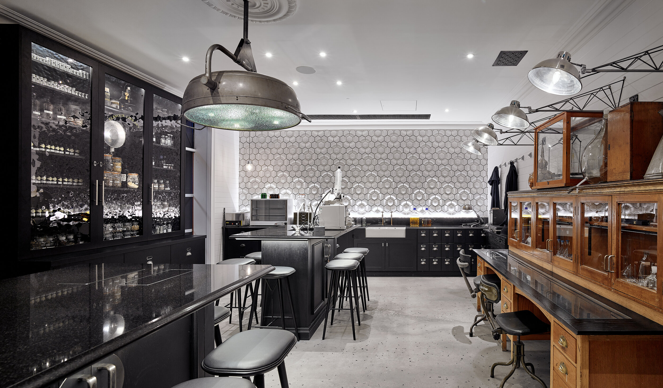

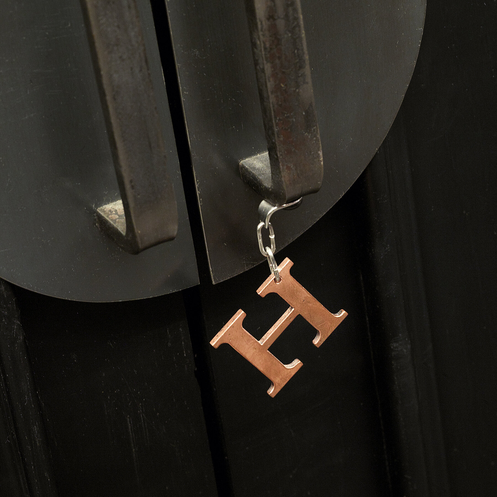
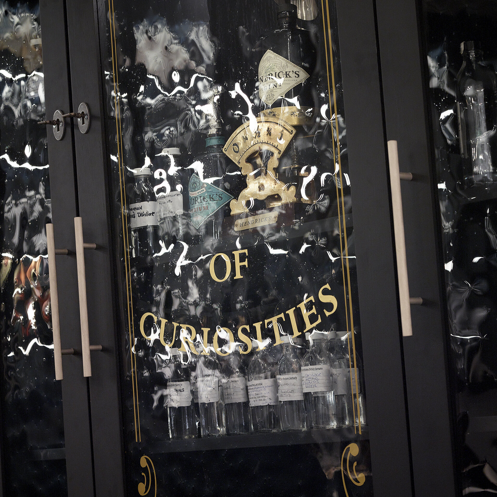
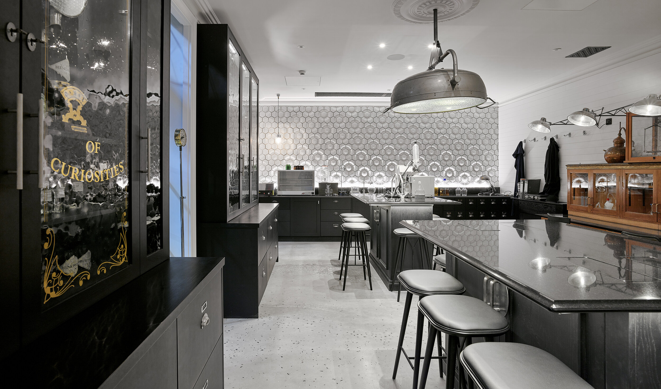

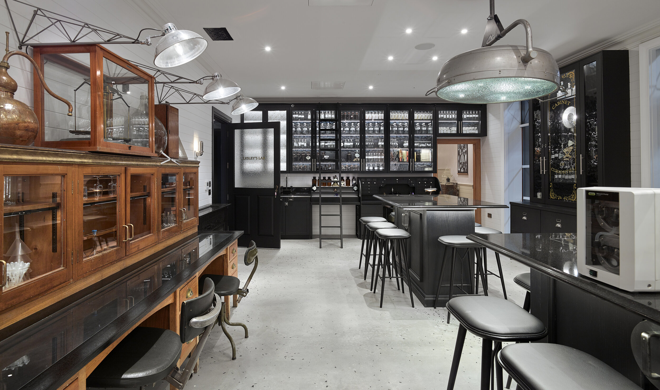
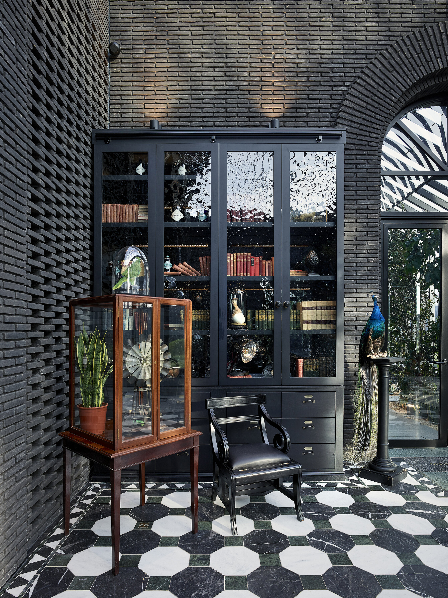
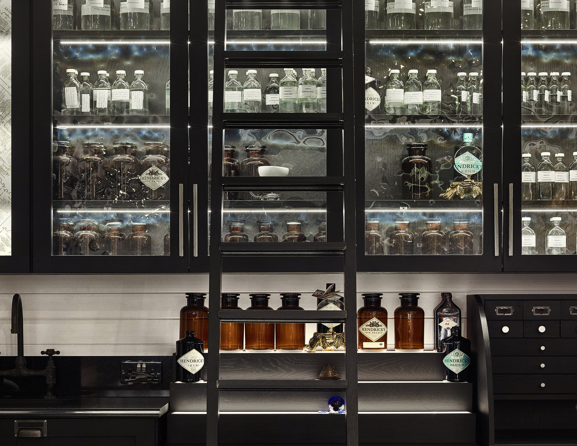
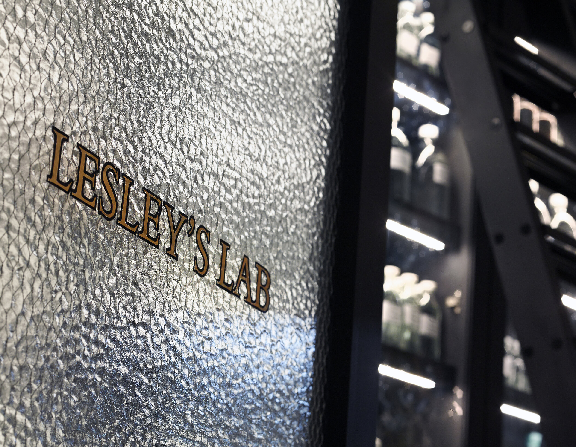
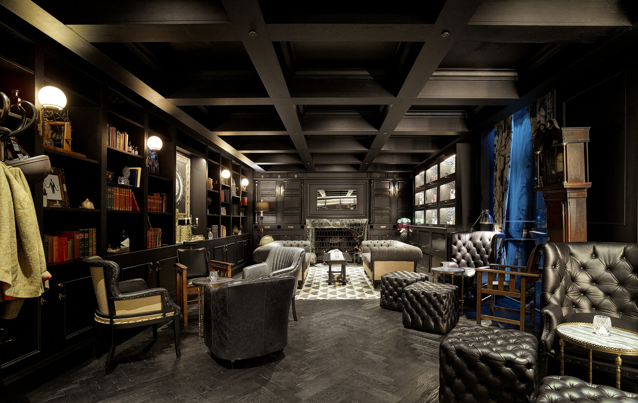


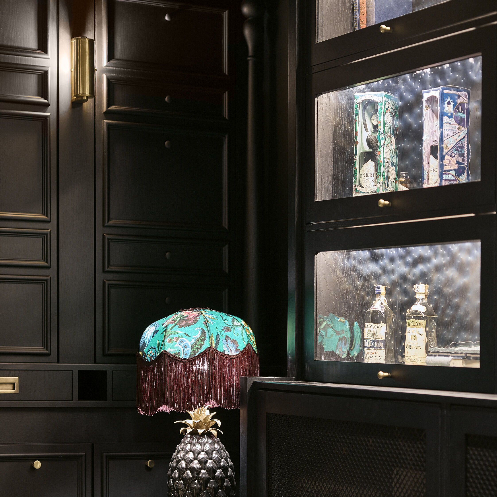
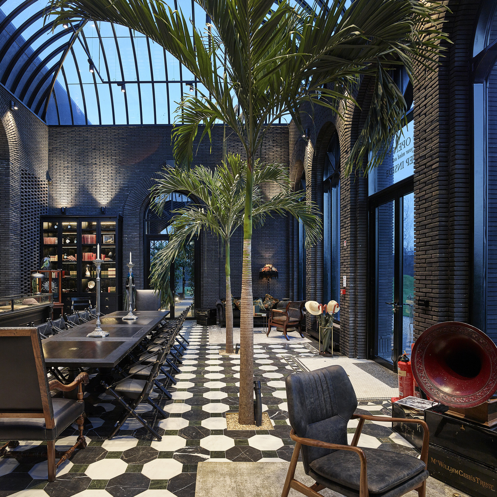
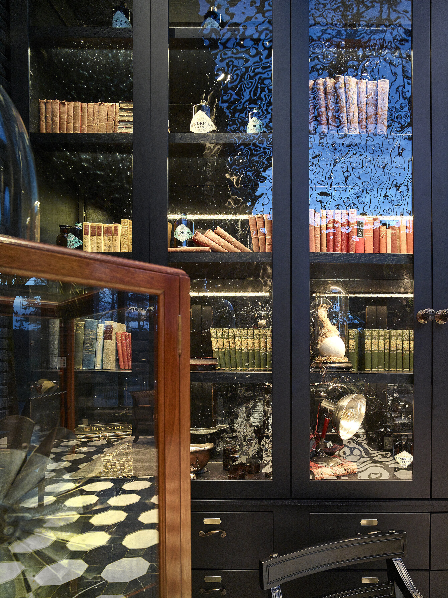


Hendricks Gin Palace
Project Name: Hendricks Gin Palace
Client: William Grant & Sons
Architect: Scarnish Studios
Location: Girvan, Scotland
Project Value: £580,000
Completion Date: September 2018
Project Features:
- Bar/lounge – includes decorative bar and rear bar display, herringbone flooring, coffered ceiling, tin ceiling, display cabinets, wall panelling and doors
- Lecture theatre – old school style writing ledges and benches, lectern, stepped ledges on flooring finished with reclaimed timber, T&G wall panelling and doors
- Lesley’s lab – equipment cabinet, old style bureau desk, lab cabinets, wall panelling and doors
- Hot house reception – reception display and cabinets
Project overview / scope of works:
Truwood were appointed to deliver the bespoke joinery, fitted furniture, tiling, flooring (timber, tiled, polished concrete), coffered & tin ceilings, decorative plaster moulds, wall finishes and catering equipment packages for this truly unique project in Scotland.

