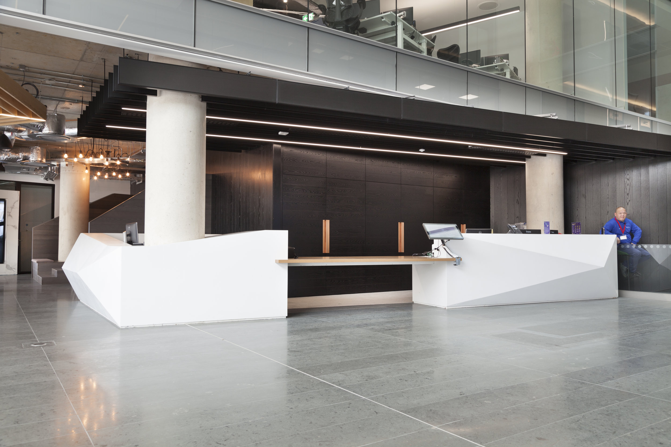
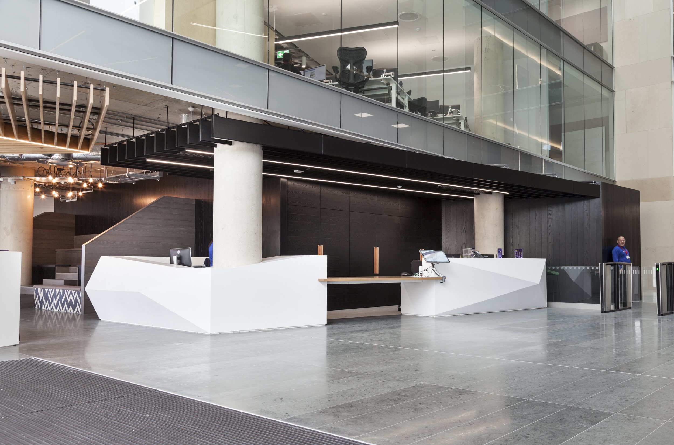
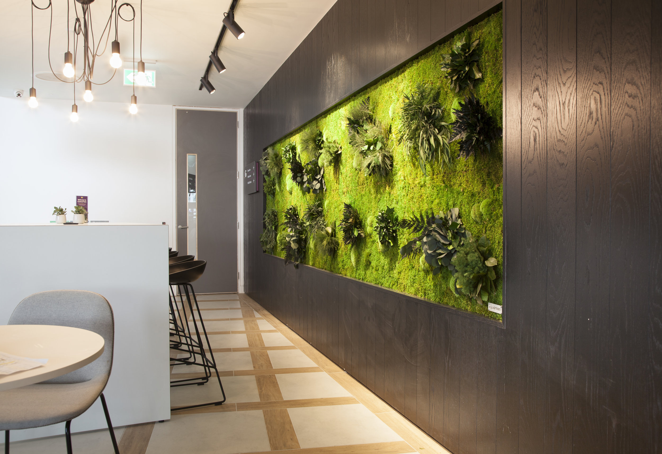
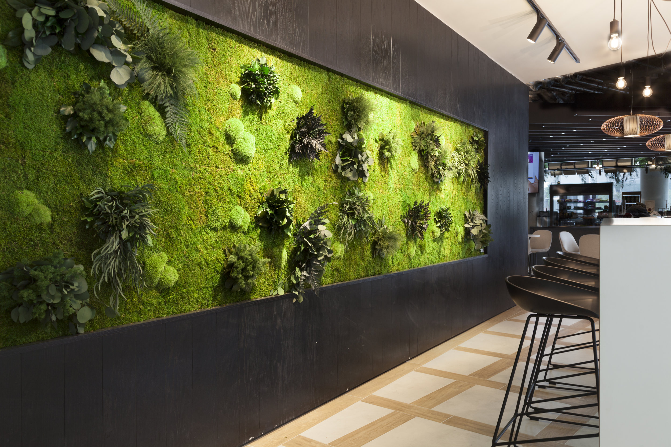
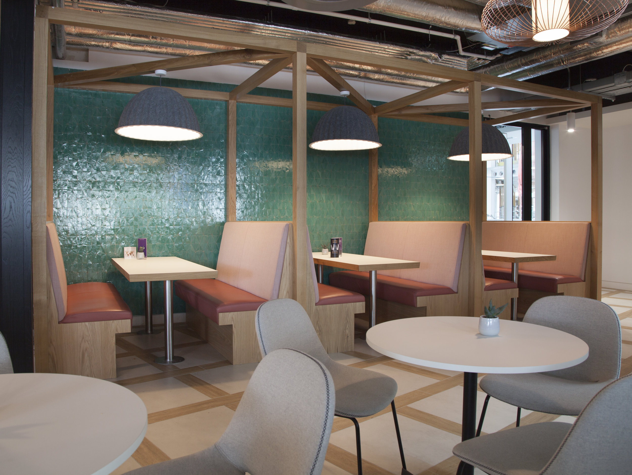
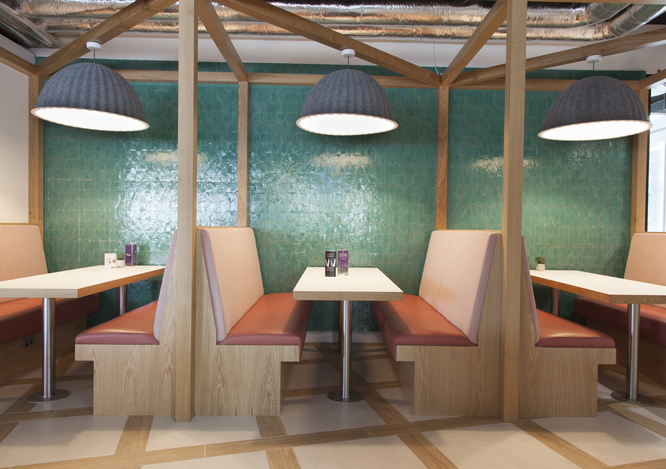
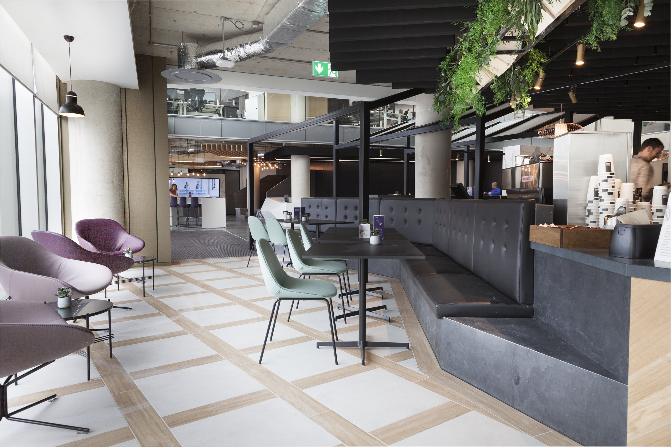
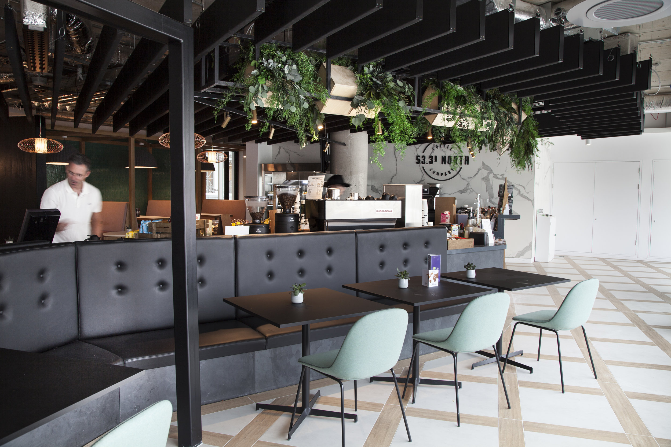
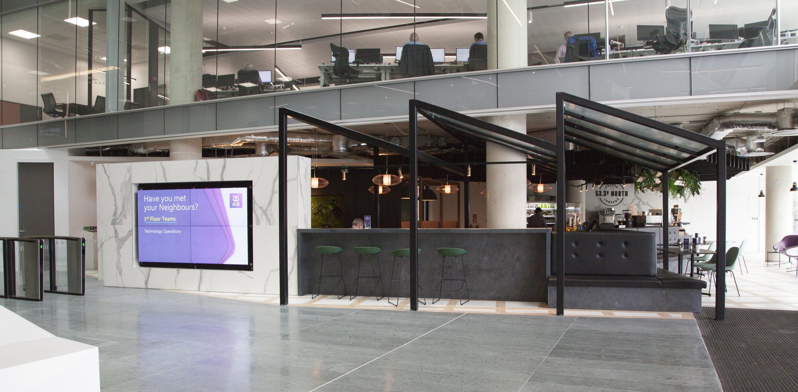
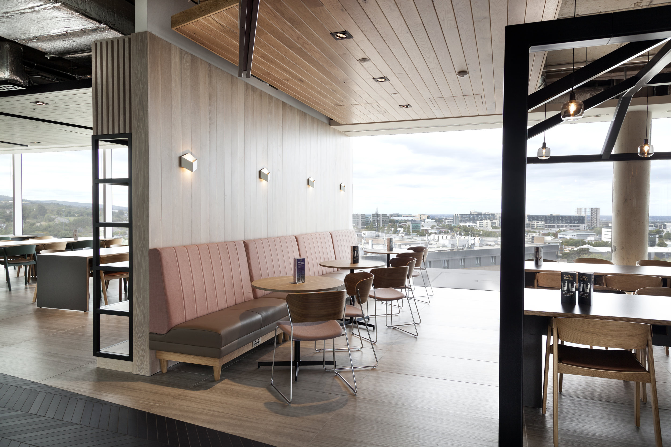
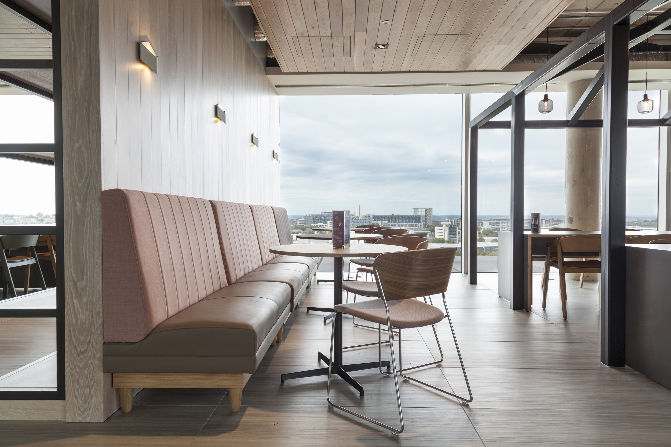
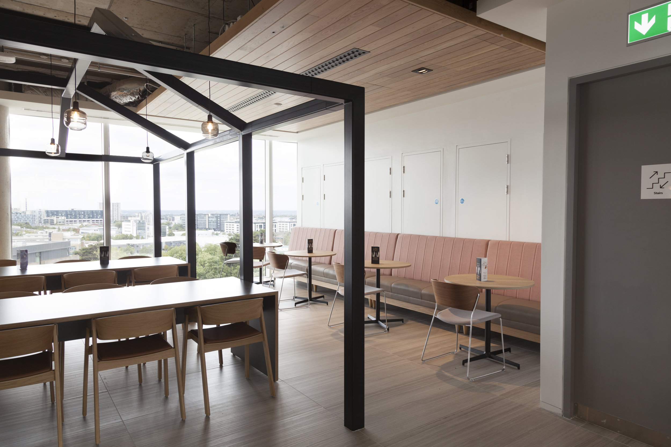
AIB, Central Park, Dublin
Project Name: AIB, Dublin
Contractor: Walls Construction
Architect / Designer: RKD Architects
Location: Leopardstown, Dublin 18
Project Value: €210,000
Project Features:
- Banquette Seating Detail
- Loose Banquette Seating
- Micro Kitchen
- Meeting Room Credenza
- Phone Booth - Bespoke Desk
- Huddle Space
- Typical Coat Store
- Wellness Room
- Servery Unit
- Reception Desk
Project overview:
Working in conjunction with Walls Construction & RKD Architects, Truwood relished the opportunity to carry out the bespoke joinery package for this Irish Bank at their new office in Leopardstown, Dublin.
Completed in two phases on the ground floor and level seven. The project had a challenging programme but was successfully delivered on time.

